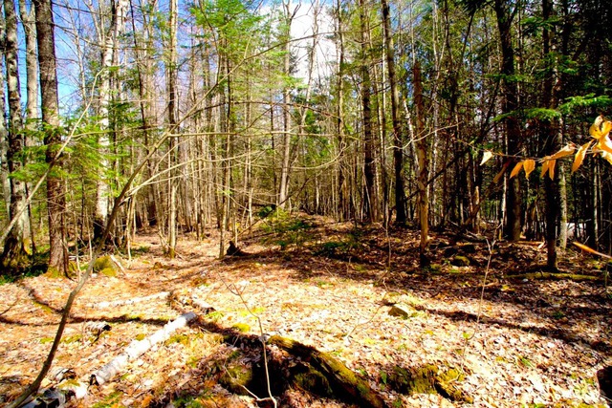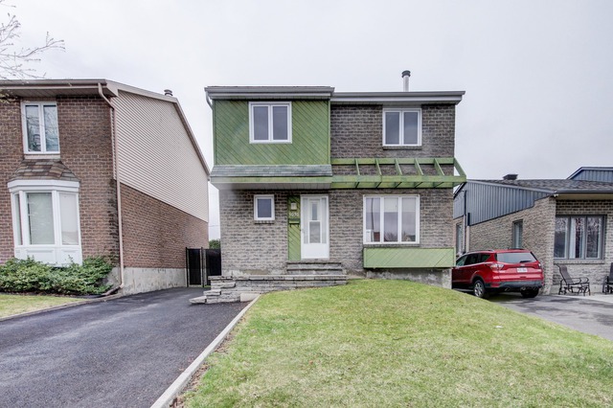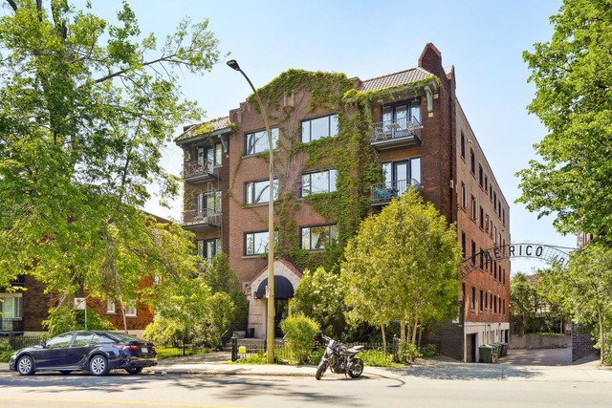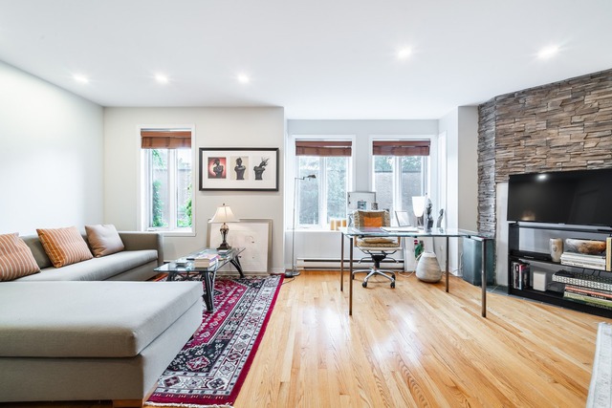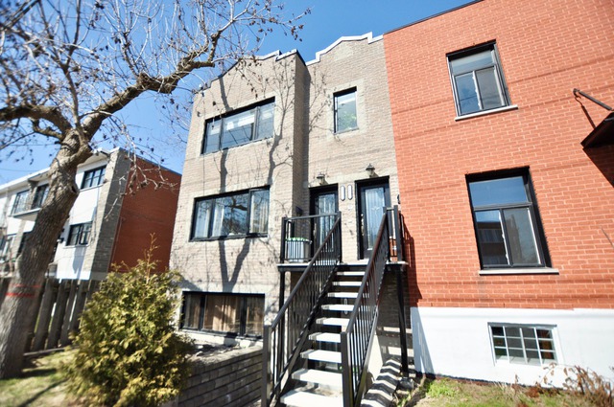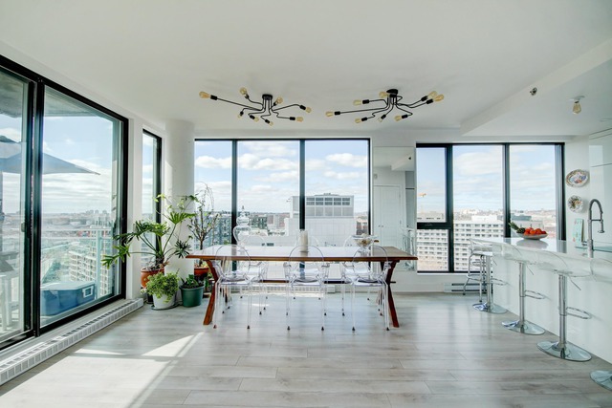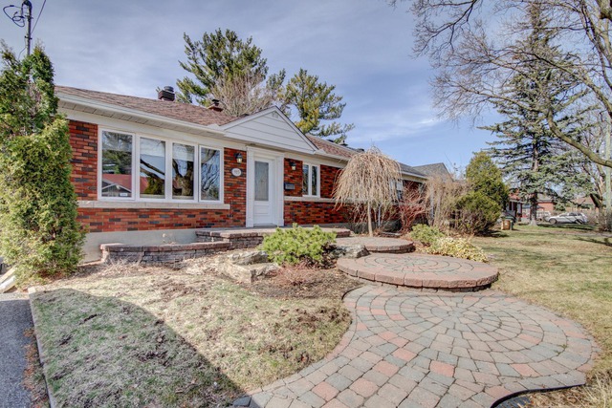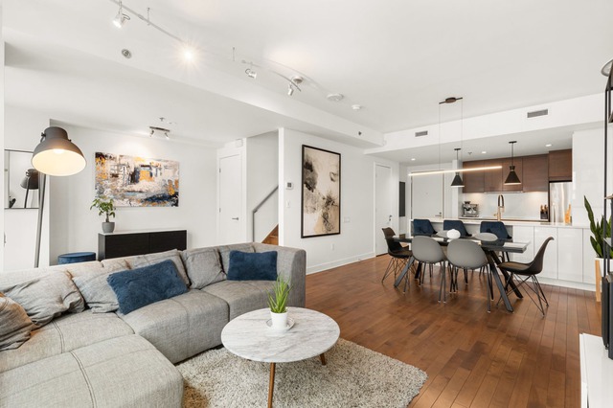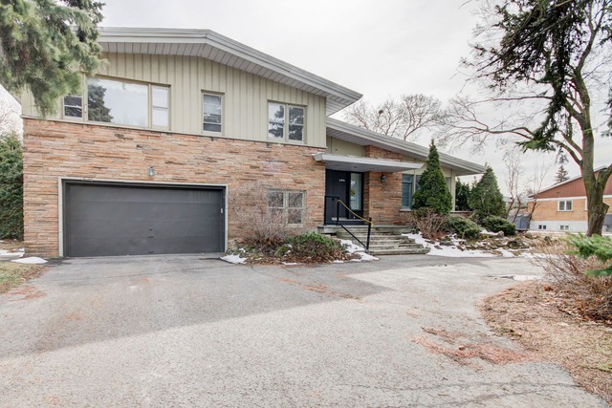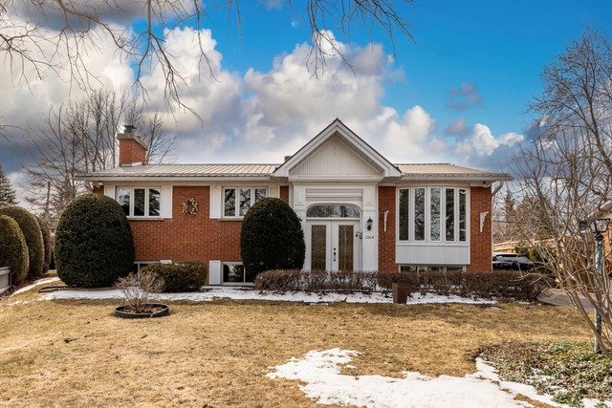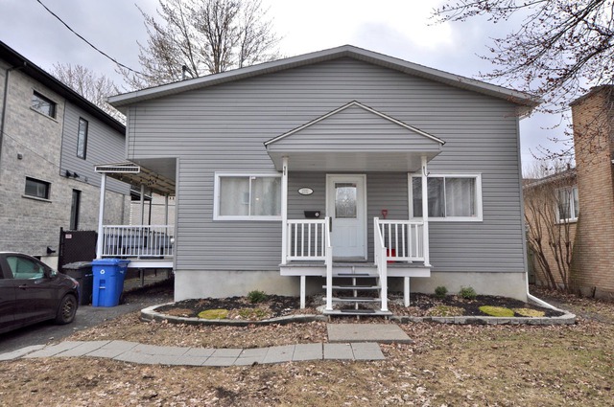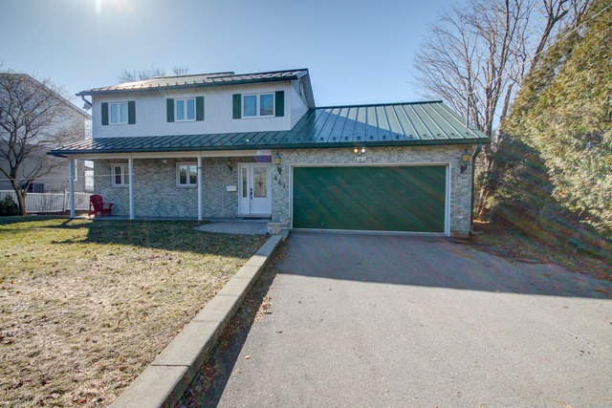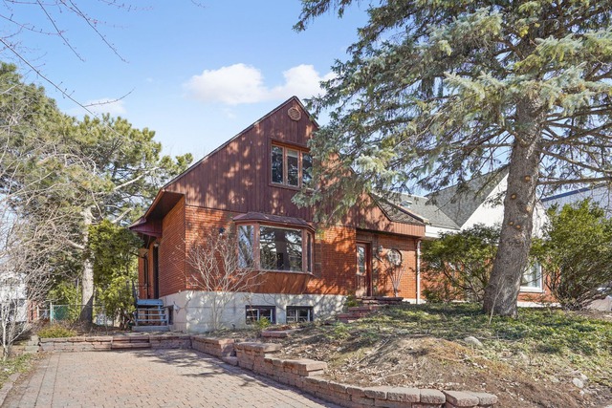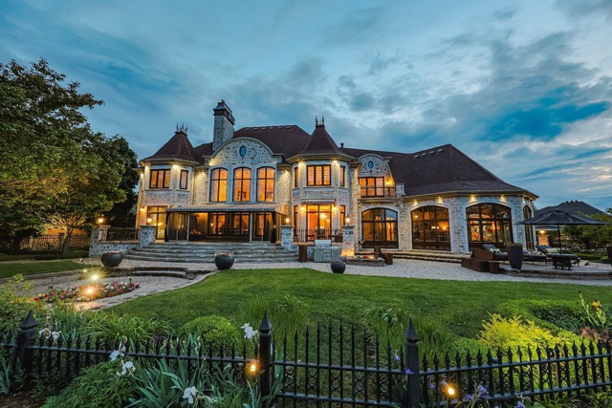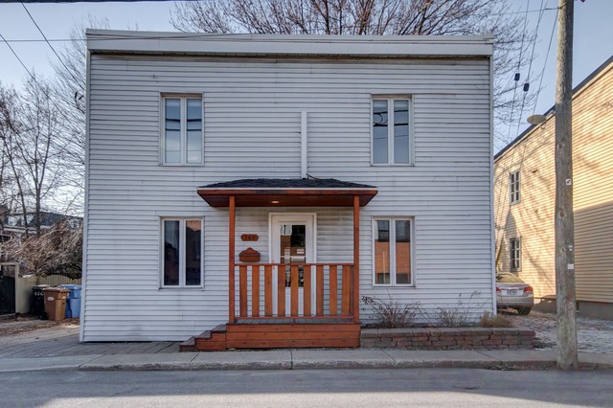--->
$179,000.00
$549,000.00
$474,000.00
$468,000.00
$349,000.00
$620,000.00
$840,000.00
$879,000.00
$559,000.00
$489,000.00
$699,000.00
$599,000.00
$3,749,000.00
$549,000.00
Vacant lot for sale at Saint-Lin/Laurentides, Lanaudière
$179,000.00
10641008
Ch. Cochrane
Saint-Lin/Laurentides
Saint-Lin/Laurentides
$179,000.00
Two or more storey for sale at Longueuil (Saint-Hubert), Montérégie
$549,000.00
23274643
5030 Rue Joseph-Ponrouge
Longueuil (Saint-Hubert)
Longueuil (Saint-Hubert)
11
3
1
1
$549,000.00
11
3
1
1
Apartment for sale at Montréal (Côte-des-Neiges/Notre-Dame-de-Grâce), Montréal
$474,000.00
10171687
2515 Av. Van Horne
Apartment # 8
Montréal (Côte-des-Neiges/Notre-Dame-de-Grâce)
Apartment # 8
Montréal (Côte-des-Neiges/Notre-Dame-de-Grâce)
7
3
1
$474,000.00
7
3
1
Apartment for sale at Montréal (Le Plateau-Mont-Royal), Montréal
$468,000.00
11279667
935 Rue Roy E.
Apartment # 302
Montréal (Le Plateau-Mont-Royal)
Apartment # 302
Montréal (Le Plateau-Mont-Royal)
5
1
1
$468,000.00
5
1
1
Apartment for sale at Montréal (Mercier/Hochelaga-Maisonneuve), Montréal
$349,000.00
23341552
1835 Rue Du Quesne
Montréal (Mercier/Hochelaga-Maisonneuve)
Montréal (Mercier/Hochelaga-Maisonneuve)
5
2
1
$349,000.00
5
2
1
Apartment for sale at Montréal (Le Sud-Ouest), Montréal
$620,000.00
12323255
1165 Rue Wellington
Apartment # 1701
Montréal (Le Sud-Ouest)
Apartment # 1701
Montréal (Le Sud-Ouest)
5
1
1
$620,000.00
5
1
1
Bungalow for sale at Montréal (Saint-Laurent), Montréal
$840,000.00
18513499
915 Rue Lapointe
Montréal (Saint-Laurent)
Montréal (Saint-Laurent)
12
4
2
$840,000.00
12
4
2
Apartment for sale at Montréal (Le Sud-Ouest), Montréal
$879,000.00
25948911
1548 Rue des Bassins
Apartment # 119
Montréal (Le Sud-Ouest)
Apartment # 119
Montréal (Le Sud-Ouest)
7
2
1
1
$879,000.00
7
2
1
1
17
6
4
$1,899,000.00
17
6
4
Bungalow for sale at Boucherville, Montérégie
$559,000.00
25979126
1064 Rue de Randonnai
Boucherville
Boucherville
11
4
2
$559,000.00
11
4
2
Bungalow for sale at Longueuil (Le Vieux-Longueuil), Montérégie
$489,000.00
28623444
2332 Rue Jean-Béliveau
Longueuil (Le Vieux-Longueuil)
Longueuil (Le Vieux-Longueuil)
7
3
2
$489,000.00
7
3
2
Two or more storey for sale at Salaberry-de-Valleyfield, Montérégie
$699,000.00
10617957
441 Boul. du Bord-de-l'Eau
Salaberry-de-Valleyfield
Salaberry-de-Valleyfield
9
2
2
$699,000.00
9
2
2
Two or more storey for sale at Montréal (Ahuntsic-Cartierville), Montréal
$599,000.00
27330290
10375 Av. St-Charles
Montréal (Ahuntsic-Cartierville)
Montréal (Ahuntsic-Cartierville)
10
2
2
1
$599,000.00
10
2
2
1
Two or more storey for sale at Longueuil (Le Vieux-Longueuil), Montérégie
$3,749,000.00
15798999
2078 Rue Jean-Paul-Riopelle
Longueuil (Le Vieux-Longueuil)
Longueuil (Le Vieux-Longueuil)
20
8
5
1
$3,749,000.00
20
8
5
1
Two or more storey for sale at La Prairie, Montérégie
$549,000.00
16884928
160 Rue St-Laurent
La Prairie
La Prairie
9
4
1
$549,000.00
9
4
1
