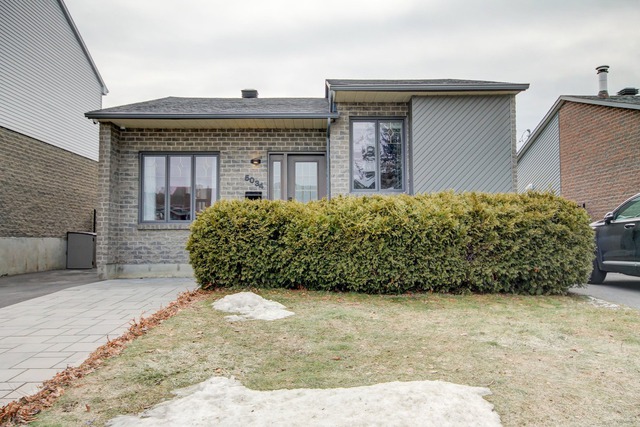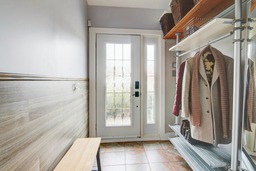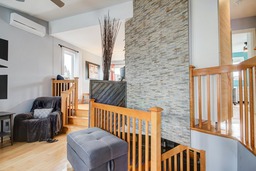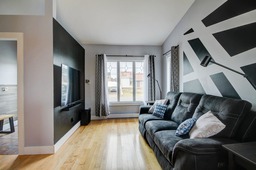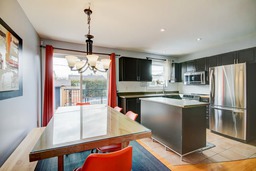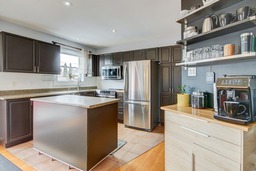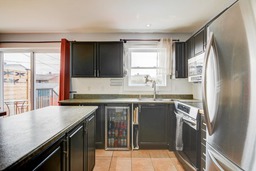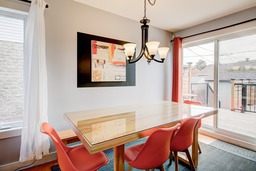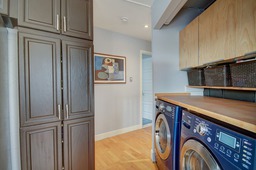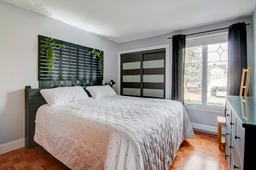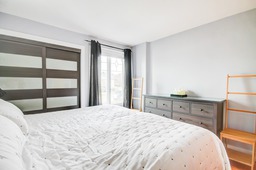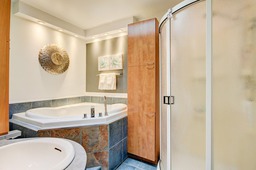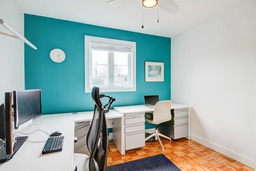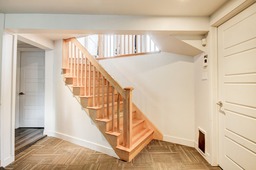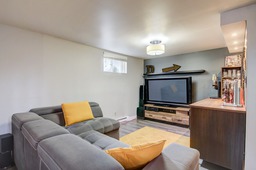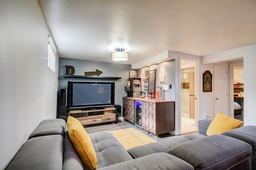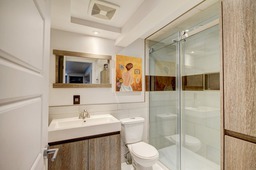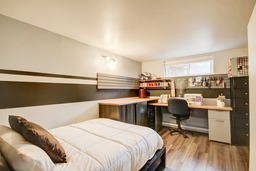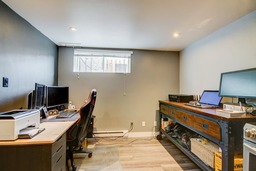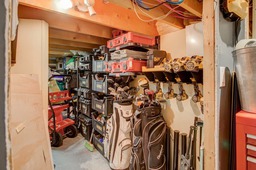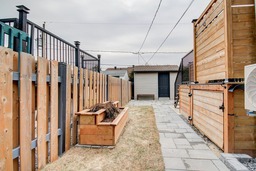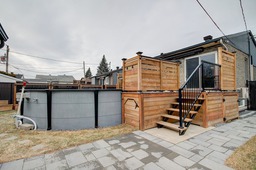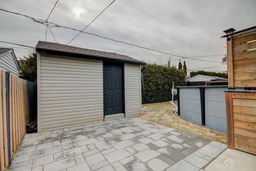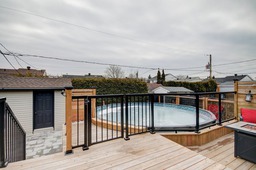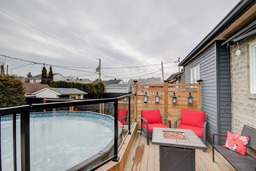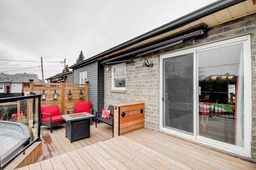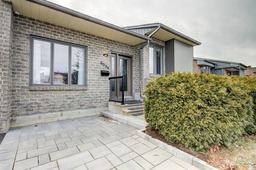Bungalow for sale
Longueuil (Saint-Hubert), Montérégie
$499,000.00
| Inscription | 12051922 |
| Address |
5034 Rue Joseph-Ponrouge Longueuil (Saint-Hubert) Street names (L-P+) Montérégie |
| Rooms | 9 |
| Bathrooms | 2 |
| Year | 1985 |
Emplacement
Property details
PRIME LOCATION! Stunning Property in a Tranquil St-Hubert Neighborhood. Discover this magnificent property, conveniently located near all the essential services and major roadways. With 3 bedrooms, an open-concept layout featuring a bright living room with cathedral ceilings, a welcoming dining area, and a spacious kitchen, this home has everything to charm you. The 3647 sqft lot boasts a completely redesigned backyard with a large 200 sqft terrace and an 18-foot pool. Bordered by a tall hedge and fully fenced, the yard ensures your privacy for upcoming summer moments. A visit is a must to fully appreciate this exceptional opportunity!
Evaluations, taxes and expenses
| Evaluation (municipal) | |
|---|---|
| Year | 2023 |
| Terrain | $135,500.00 |
| Building | $188,700.00 |
| Total: | $324,200.00 |
| Taxes | |
|---|---|
| Municipal Taxes | 2945$ (2024) |
| School taxes | 269$ (2024) |
| Total: | 3214$ |
| Dimensions | |
|---|---|
| Lot surface: | 3647 PC |
| Lot dim. | 95x36 - P |
| Lot dim. | Irregular |
| Building dim. | 28x33 - P |
| Building dim. | Irregular |
Characteristics
| Driveway | Asphalt |
| Landscaping | Fenced |
| Landscaping | Land / Yard lined with hedges |
| Cupboard | Wood |
| Equipment available | Private balcony |
| Equipment available | Alarm system |
| Windows | PVC |
| Heating system | Electric baseboard units |
| Pool | Above-ground |
| Proximity | Elementary school |
| Proximity | Daycare centre |
| Proximity | Bicycle path |
| Siding | Brick |
| Bathroom / Washroom | Seperate shower |
| Basement | Finished basement |
| Sewage system | Municipal sewer |
| Topography | Flat |
| Zoning | Residential |
| Driveway | Plain paving stone |
| Landscaping | Landscape |
| Water supply | Municipality |
| Heating energy | Electricity |
| Equipment available | Private yard |
| Equipment available | Wall-mounted heat pump |
| Foundation | Poured concrete |
| Pool | Heated |
| Proximity | Highway |
| Proximity | High school |
| Proximity | Park - green area |
| Proximity | Public transport |
| Siding | Vinyl |
| Basement | 6 feet and over |
| Parking (total) | Outdoor |
| Roofing | Asphalt shingles |
| Window type | Crank handle |
Room description
| Floor | Room | Dimension | Coating |
|---|---|---|---|
|
Ground floor
|
Hallway | 8x8 P | Ceramic tiles |
|
Ground floor
|
Living room | 15x9 P | Wood |
|
Ground floor
|
Dining room | 12.8x6.8 P | Wood |
|
Ground floor
|
Kitchen | 9x9 P | Ceramic tiles |
|
Ground floor
|
Master bedroom | 12.1x10 P | Parquet |
|
Ground floor
|
Bathroom | 9.6x7 P | Ceramic tiles |
|
Ground floor
|
Bedroom | 10.5x10.3 P | Parquet |
|
Basement
|
Family room | 26x9.3 P | Carpet |
|
Basement
|
Bedroom | 13.8x10.1 P | Carpet |
|
Basement
|
Bathroom | 7.9x6.2 P | Ceramic tiles |
|
Basement
|
Storage | 15x13.8 P | Concrete |
Includes
Microwave hood fan, Wall heat pump, light fixtures, fixtures, curtain rods, curtains, blinds, pools, and all accessories except the water heater.
Excludes
Pool heater, Washer, Dryer, Personal belongings
Addenda
Welcome to 5034 Joseph-Ponrouge!
Are you looking for a warm and bright home with open spaces, located in a desirable residential area, perfect for raising children in safety?
Its 3647 square feet lot, very private with a fully landscaped backyard, will instantly charm you.
Perfect for upcoming summer moments!
This property, boasting abundant natural light, offers you:
*Ground floor 2 bedrooms; 1 bathroom with a separate shower and bathtub; 1 open concept ideal for entertaining;
*Basement Large family room with office space; 1 bedroom with storage; 1 recently renovated refined bathroom; 1 large closed storage;
*Backyard 18-foot above-ground pool with a glass safety fence; A large 200 square foot terrace; Completely landscaped yard with a path and a paved living space; Carefully designed garden corner; A well-sized shed with electricity.
Looking forward to welcoming you.
