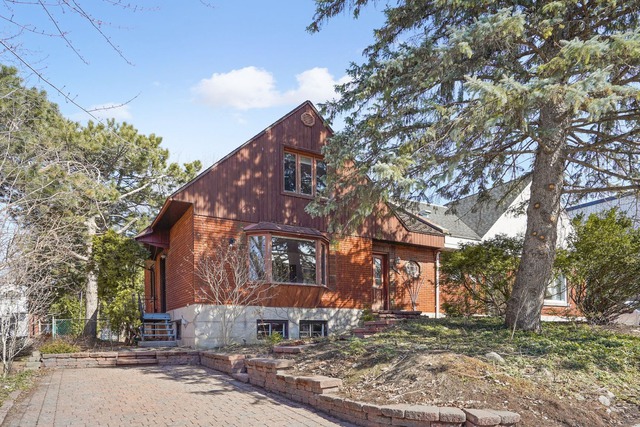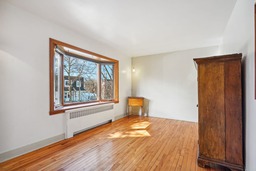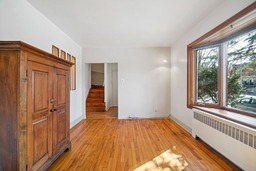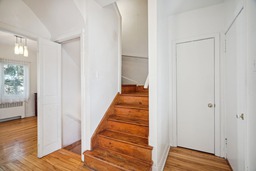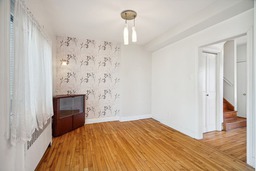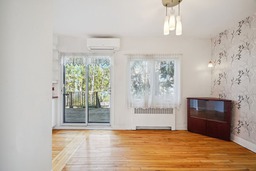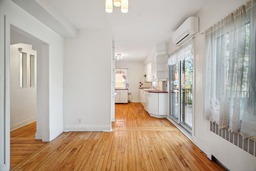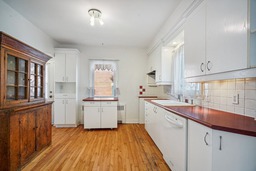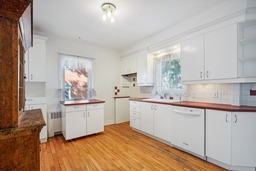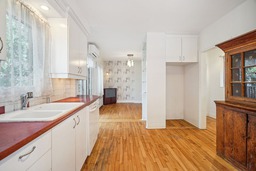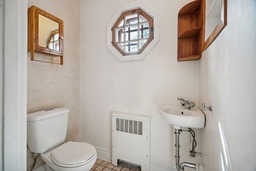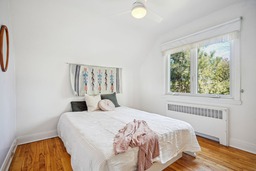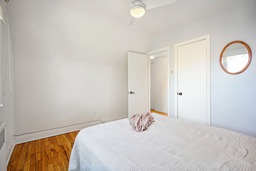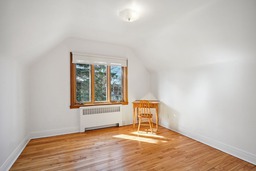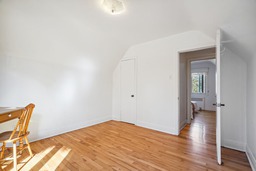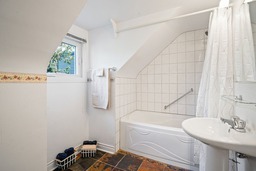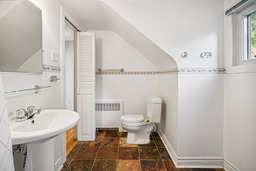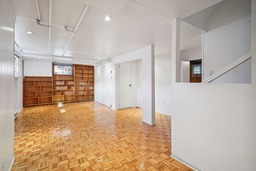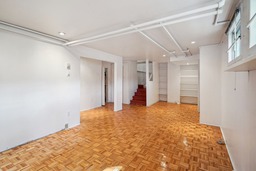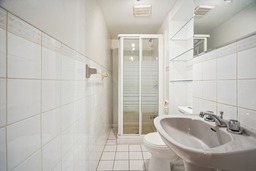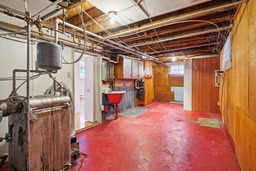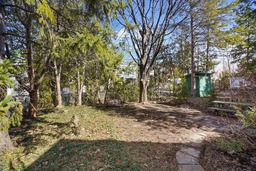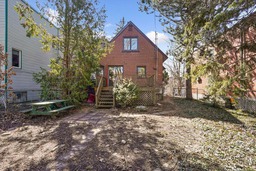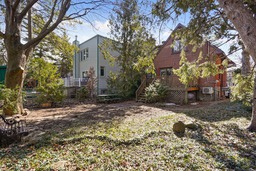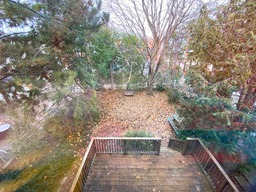Two or more storey for sale
Montréal (Ahuntsic-Cartierville), Montréal
$599,000.00
Two or more storey for sale
Montréal (Ahuntsic-Cartierville), Montréal
$599,000.00
| Inscription | 27330290 |
| Address |
10375 Av. St-Charles Montréal (Ahuntsic-Cartierville) Ahuntsic Central Montréal |
| Rooms | 10 |
| Bathrooms | 2 |
| Living area | 1429 PC |
| Year | 1951 |
Emplacement
Property details
**Text only available in french.** **Visite libre MARDI 19 mars de 15h à 18h ** A deux pas de la promenade Fleury et de tous ses sympathiques commerces. Maison douillette et mignonne, ayant beaucoup de potentiel d'aménagements différents. Grande cour mature. 2 chambres de bonnes dimensions. Total 2 salles de bain et 1 salle d'eau. Grand sous-sol. Rapport d'inspection pré-vente disponible.
Evaluations, taxes and expenses
| Evaluation (municipal) | |
|---|---|
| Year | 2024 |
| Terrain | $412,500.00 |
| Building | $377,700.00 |
| Total: | $790,200.00 |
| Taxes | |
|---|---|
| School taxes | 590$ (2023) |
| Municipal Taxes | 4623$ (2024) |
| Total: | 5213$ |
| Dimensions | |
|---|---|
| Lot surface: | 352.6 MC |
| Lot dim. | 11.43x30.85 - M |
| Livable surface: | 1429 PC |
| Building dim. | 8.21x7.8 - M |
| Building dim. | Irregular |
| Expenses | |
|---|---|
| Energy cost | 550$ |
| Total: | 550$ |
Characteristics
| Driveway | Plain paving stone |
| Heating energy | Electricity |
| Equipment available | Wall-mounted heat pump |
| Heating system | Hot water |
| Proximity | Highway |
| Proximity | Elementary school |
| Proximity | Daycare centre |
| Proximity | Park - green area |
| Proximity | Cross-country skiing |
| Proximity | University |
| Basement | Seperate entrance |
| Parking (total) | Outdoor |
| Roofing | Asphalt shingles |
| Water supply | Municipality |
| Heating energy | Heating oil |
| Foundation | Poured concrete |
| Heating system | Electric baseboard units |
| Proximity | Cegep |
| Proximity | High school |
| Proximity | Hospital |
| Proximity | Bicycle path |
| Proximity | Public transport |
| Basement | 6 feet and over |
| Basement | Partially finished |
| Sewage system | Municipal sewer |
| Zoning | Residential |
Room description
| Floor | Room | Dimension | Coating |
|---|---|---|---|
|
Ground floor
|
Living room | 15.6x10.8 P | Wood |
|
Ground floor
|
Dining room | 11.1x9.11 P | Wood |
|
Ground floor
|
Kitchen | 11.6x10.6 P | Wood |
|
Ground floor
|
Washroom | 5.3x3.7 P | Ceramic tiles |
|
Ground floor
|
Bedroom | 11.0x10.0 P | Wood |
|
2nd floor
|
Bedroom | 11.0x11.0 P | Wood |
|
2nd floor
|
Bathroom | 9.9x6.9 P | Slate |
|
Basement
|
Family room | 15.6x14.2 P | Parquet |
|
Basement
|
Bathroom | 8.7x3.4 P | Ceramic tiles |
|
Basement
|
Workshop | 25.9x9.6 P | Concrete |
Addenda
** visite 3D : https://www.tourbuzz.net/public/vtour/display/2218297?a=1#!/ **
AU REZ-DE-CHAUSSÉE : Salon orienté sud-ouest, plein soleil Cuisine ouverte sur la salle à manger Porte de côté sur la cuisine Accès direct à la grande terrasse Thermopompe récente (chaud et froid) 1 salle d'eau
A L'ÉTAGE : 2 chambres de belle dimension 1 salle de bain complète 1 rangement
AU SOUS-SOL : Espace très lumineux 1 grande salle familiale avec coin bureau 1 salle de bain complète 1 grand atelier qui comprend la chaufferie Porte extérieure, vers la cour
A NOTER : grand jardin avec arbres matures chauffage au mazout : éligible à diverses subventions pour convertir à l'électricité Aspirateur central 2 places pour voitures en tandem (l'une derrière l'autre) Stationnement facile sur la rue
