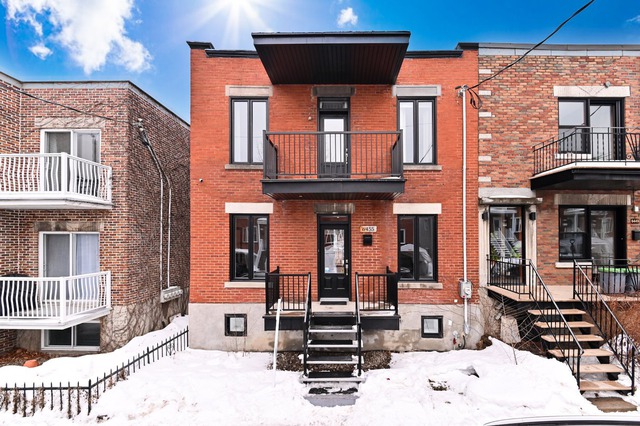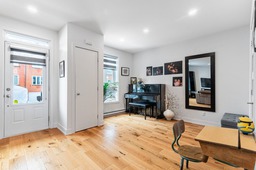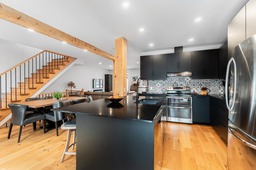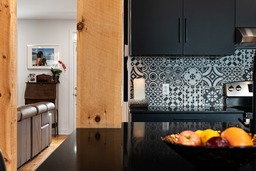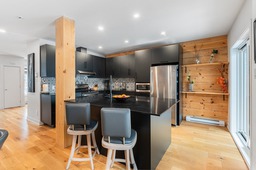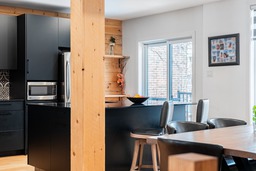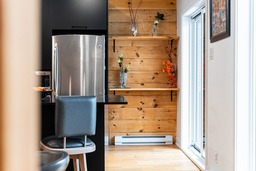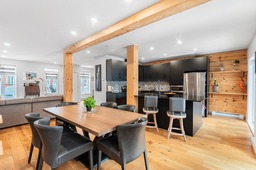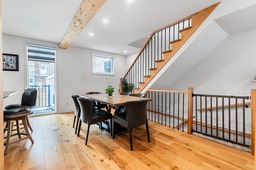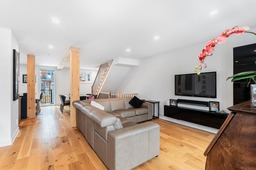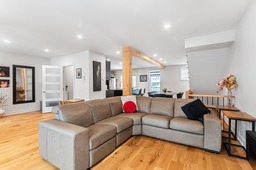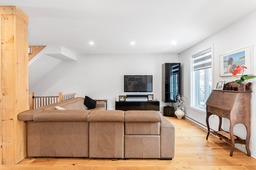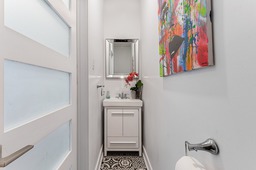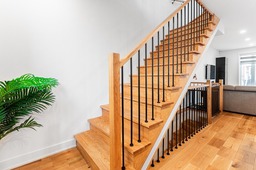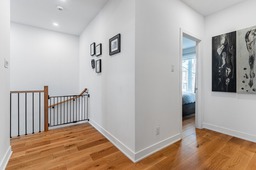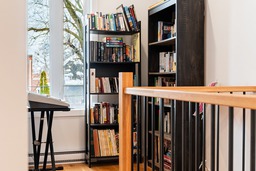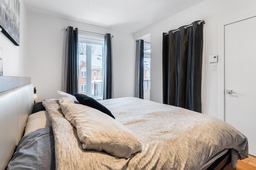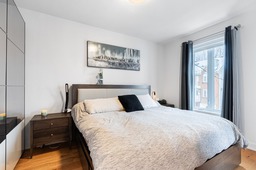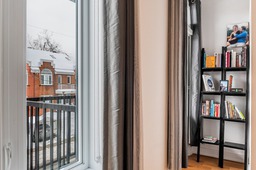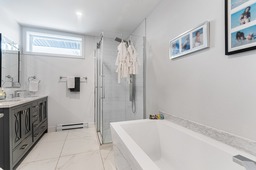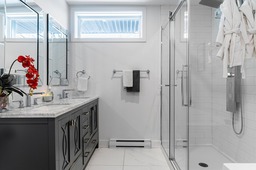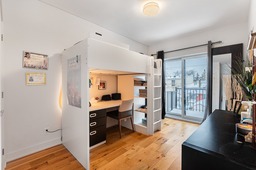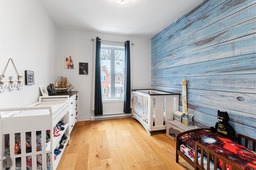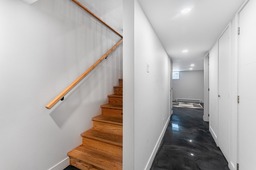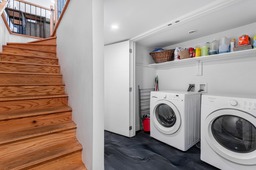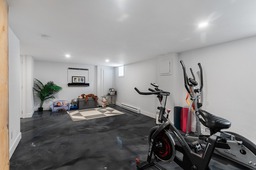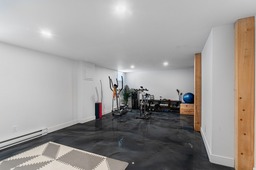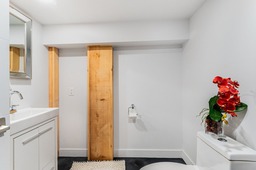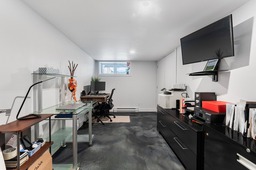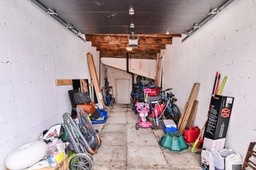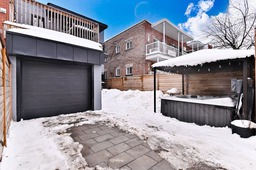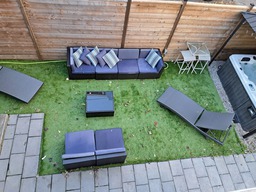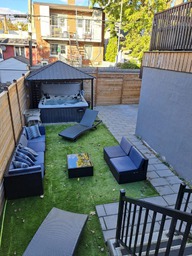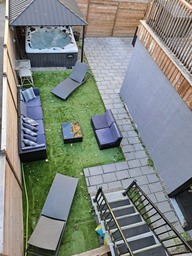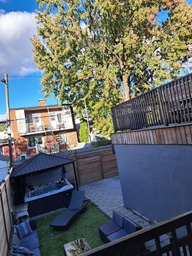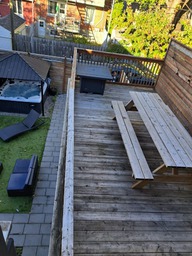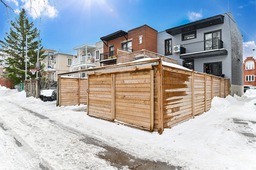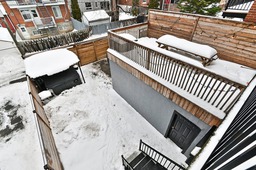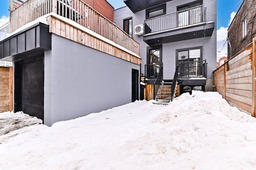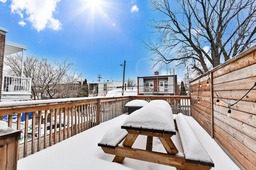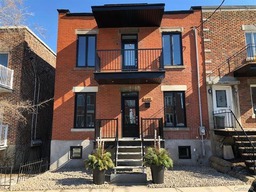Two or more storey for sale
Montréal (Rosemont/La Petite-Patrie), Montréal
$1,195,000.00
| Inscription | 25665539 |
| Address |
6455 23e Avenue Montréal (Rosemont/La Petite-Patrie) New Rosemont Montréal |
| Rooms | 14 |
| Bathrooms | 1 |
| Year | 1930 |
Emplacement
Property details
Superb contemporary COTTAGE in Rosemont and having undergone a complete conversion and renovation in 2019. This property offers a spacious, open and airy living space on the first floor, a functional kitchen with large island and quartz countertops, 4 bedrooms including 3 upstairs, a luxurious bathroom with separate bath and shower, 2 powder rooms, a fully finished basement including a large family room, an intimate backyard with SPA as well as a garage with direct access to the basement with roof terrace. A must-see for a comfortable lifestyle close to everything!
Evaluations, taxes and expenses
| Evaluation (municipal) | |
|---|---|
| Year | 2021 |
| Terrain | $228,600.00 |
| Building | $777,800.00 |
| Total: | $1,006,400.00 |
| Taxes | |
|---|---|
| School taxes | 743$ (2023) |
| Municipal Taxes | 6248$ (2024) |
| Total: | 6991$ |
| Dimensions | |
|---|---|
| Lot surface: | 2049.66 PC |
| Lot dim. | 25x82 - P |
| Building dim. | 25x32 - P |
Characteristics
| Driveway | Plain paving stone |
| Water supply | Municipality |
| Garage | Attached |
| Proximity | Highway |
| Proximity | Elementary school |
| Proximity | Daycare centre |
| Proximity | Park - green area |
| Proximity | Public transport |
| Siding | Brick |
| Basement | 6 feet and over |
| Parking (total) | Garage |
| Sewage system | Municipal sewer |
| Topography | Flat |
| Window type | French window |
| Landscaping | Fenced |
| Windows | PVC |
| Garage | Single width |
| Proximity | Cegep |
| Proximity | High school |
| Proximity | Hospital |
| Proximity | Bicycle path |
| Proximity | University |
| Bathroom / Washroom | Seperate shower |
| Basement | Finished basement |
| Parking (total) | Outdoor |
| Roofing | Asphalt and gravel |
| Window type | Crank handle |
| Zoning | Residential |
Room description
| Floor | Room | Dimension | Coating |
|---|---|---|---|
|
Ground floor
|
Kitchen | 14.7x10.7 P | Wood |
|
Ground floor
|
Living room | 13.5x12.0 P | Wood |
|
Ground floor
|
Dining room | 16.0x10.5 P | Wood |
|
Ground floor
|
Den | 12.0x10.0 P | Wood |
|
Ground floor
|
Washroom | 8.8x2.8 P | Ceramic tiles |
|
2nd floor
|
Master bedroom | 14.2x10.0 P | Wood |
|
2nd floor
|
Bathroom | 10.3x7.9 P | Ceramic tiles |
|
2nd floor
|
Bedroom | 15.0x9.4 P | Wood |
|
2nd floor
|
Bedroom | 12.0x9.6 P | Wood |
|
2nd floor
|
Home office | 6.0x5.6 P | Wood |
|
Basement
|
Family room | 21.9x12.5 P | Concrete |
|
Basement
|
Bedroom | 14.3x7.9 P | Concrete |
|
Basement
|
Washroom | 6.10x6.5 P | Concrete |
|
Basement
|
Storage | 11.11x3.0 P | Concrete |
Includes
Refrigerator, stove, dishwasher, microwave, washer and dryer, central vacuum installation, 2 built-in living room wall units, PAX wardrobe in master bedroom, bunk bed in one bedroom, all light fixtures and outdoor SPA with equipment and shelter.
Addenda
Superb contemporary COTTAGE in Rosemont having undergone a complete conversion and renovation in 2019.
1st FLOOR:
-Large kitchen with huge island and quartz countertops -Dining room with abundant windows -Living room -Boudoir -Powder room
2nd FLOOR:
-Office with windows -Full bathroom with separate shower and bath -3 bedrooms, two with balconies
BASEMENT:
-Laundry room -Bedroom -Spacious family room -Powder room -Direct access to garage
BACK YARD:
-Intimate and fenced -Garage -Terrace -Parking -Garden -SPA -Patio
A must-see for a comfortable lifestyle close to everything!
