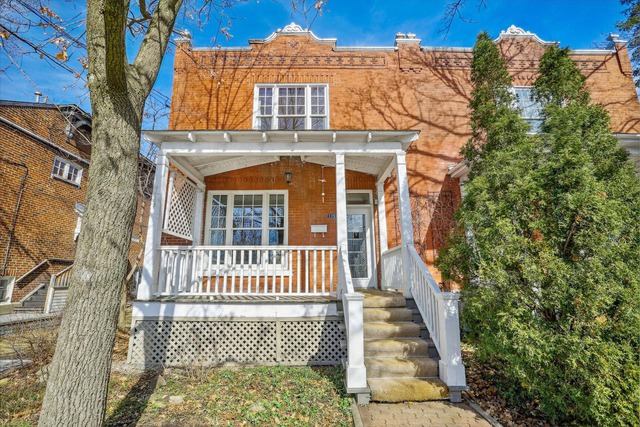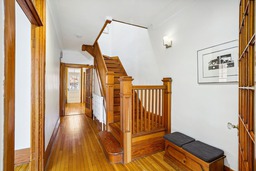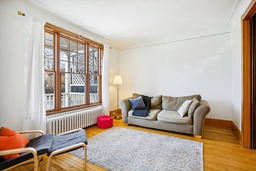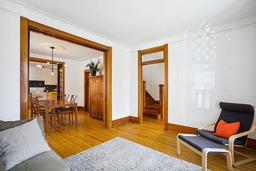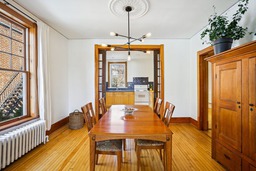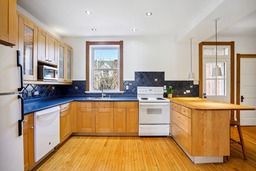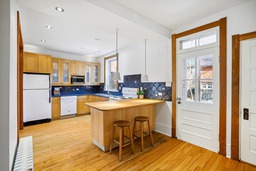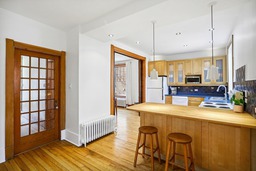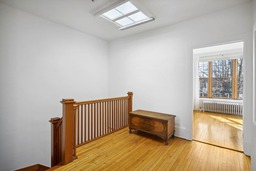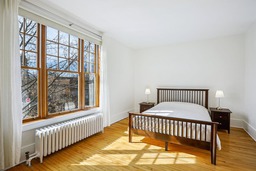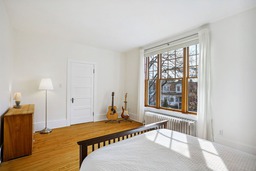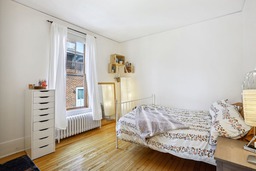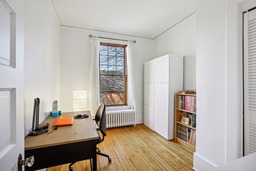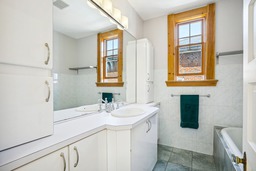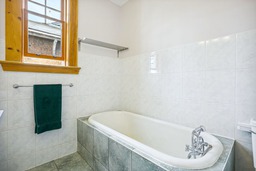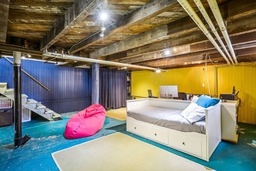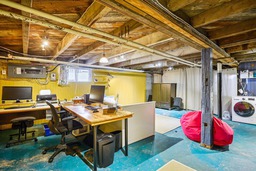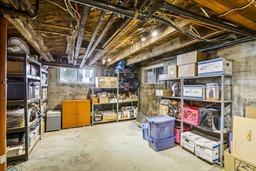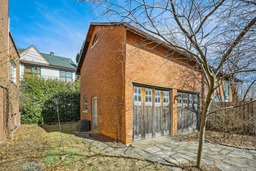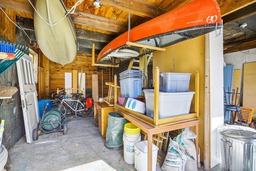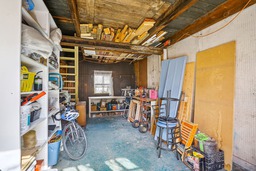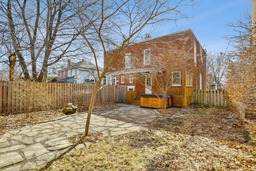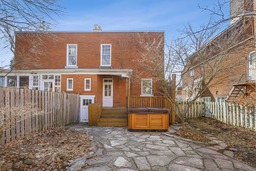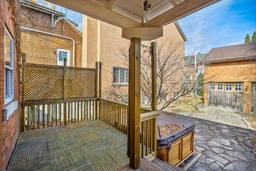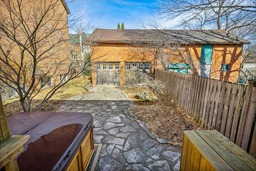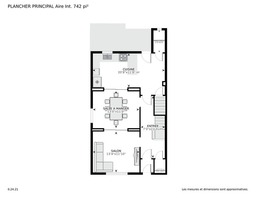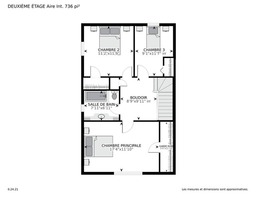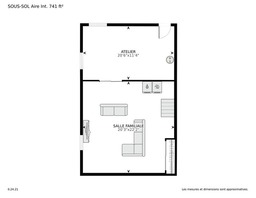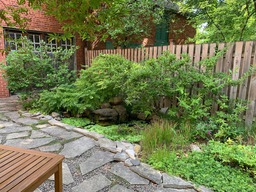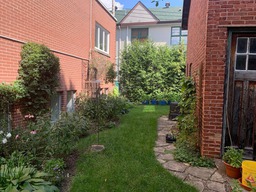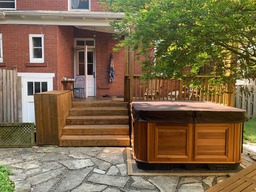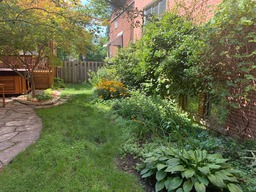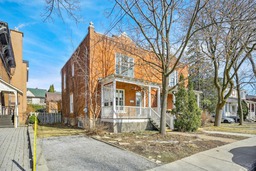Two or more storey for sale
Montréal (Saint-Laurent), Montréal
$895,000.00
| Inscription | 18307460 |
| Address |
775 Rue Cardinal Montréal (Saint-Laurent) Old Saint-Laurent Montréal |
| Rooms | 9 |
| Bathrooms | 1 |
| Living area | 147.8 MC |
| Year | 1922 |
Emplacement
Property details
**Text only available in french.** Maison ancestrale vaste et confortable, aux espaces aérés. Plafonds hauts, boiseries, escalier d'origine : un aménagement classique dans cette résidence bourgeoise de 1922. Grandes chambres, bureau sur le palier. Le salon et la cuisine s'ouvrent tous deux sur la salle à manger centrale via des portes coulissantes imposantes. Sous-sol pleine hauteur. Le terrain est unique : plus profond et plus large, on y trouve, au fond de la cour, un immense garage double largeur avec grenier : atelier d'artiste, de bricoleur, ou rangement. Le jardin anglais, aux plates-bandes fournies et naturelles, borde le spa et la grande terrasse. Maison coup de coeur.
Evaluations, taxes and expenses
| Evaluation (municipal) | |
|---|---|
| Year | 2023 |
| Terrain | $279,900.00 |
| Building | $320,300.00 |
| Total: | $600,200.00 |
| Taxes | |
|---|---|
| School taxes | 450$ (2023) |
| Municipal Taxes | 3826$ (2024) |
| Total: | 4276$ |
| Dimensions | |
|---|---|
| Lot surface: | 434.7 MC |
| Lot dim. | 10.67x39.93 - M |
| Livable surface: | 147.8 MC |
| Building dim. | 6.73x10.98 - M |
| Expenses | |
|---|---|
| Energy cost | 3230$ |
| Total: | 3230$ |
Characteristics
| Driveway | Other |
| Water supply | Municipality |
| Equipment available | Private yard |
| Proximity | Highway |
| Proximity | Elementary school |
| Proximity | Daycare centre |
| Proximity | Park - green area |
| Proximity | University |
| Basement | 6 feet and over |
| Parking (total) | Garage |
| Sewage system | Municipal sewer |
| Driveway | Not Paved |
| Heating energy | Electricity |
| Heating system | Hot water |
| Proximity | Cegep |
| Proximity | High school |
| Proximity | Hospital |
| Proximity | Public transport |
| Siding | Brick |
| Basement | Partially finished |
| Parking (total) | Outdoor |
| Zoning | Residential |
Room description
| Floor | Room | Dimension | Coating |
|---|---|---|---|
|
Ground floor
|
Living room | 13.4x11.10 P | Wood |
|
Ground floor
|
Dining room | 13.0x11.0 P | Wood |
|
Ground floor
|
Kitchen | 20.8x11.8 P | Wood |
|
2nd floor
|
Den | 8.9x9.11 P | Wood |
|
2nd floor
|
Bedroom | 11.2x11.9 P | Wood |
|
2nd floor
|
Bedroom | 9.1x11.7 P | |
|
2nd floor
|
Master bedroom | 17.4x11.10 P | Wood |
|
2nd floor
|
Bathroom | 7.10x6.11 P | Ceramic tiles |
|
Basement
|
Family room | 20.3x22.2 P | Concrete |
|
Basement
|
Storage | 20.6x11.4 P | Concrete |
Includes
cuisinière, réfrigérateur, lave-vaisselle, laveuse et sécheuse. SPA à négocier.
Excludes
SPA à négocier.
Addenda
Le magnifique garage double au fond de la cour n'est pas actuellement accessible en voiture : il est utilisé comme immense rangement et atelier. Sa superficie est d'environ 500 pieds carrés par étage. Son grenier offre encore davantage d'espace de rangement. Cachet et plafonds hauts ! Potentiel énorme !
